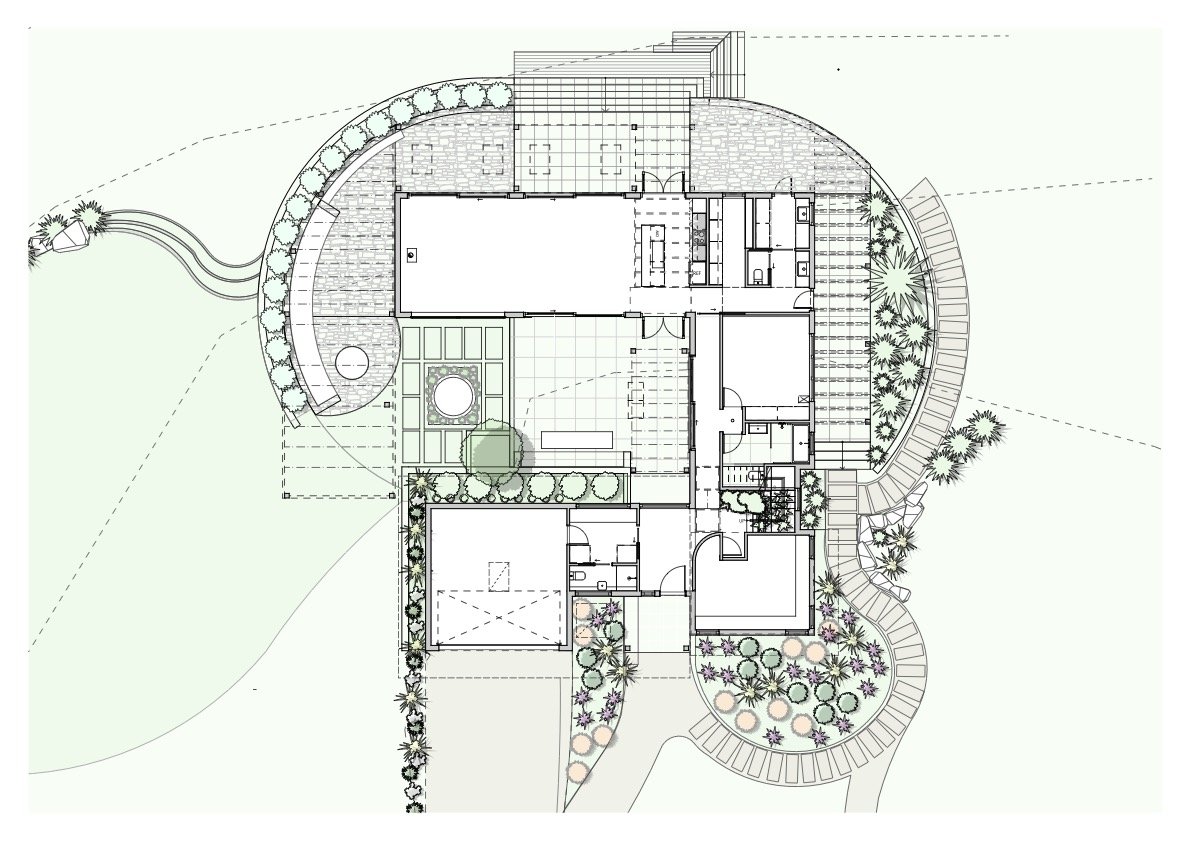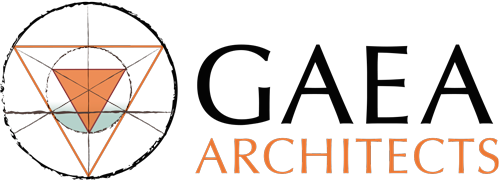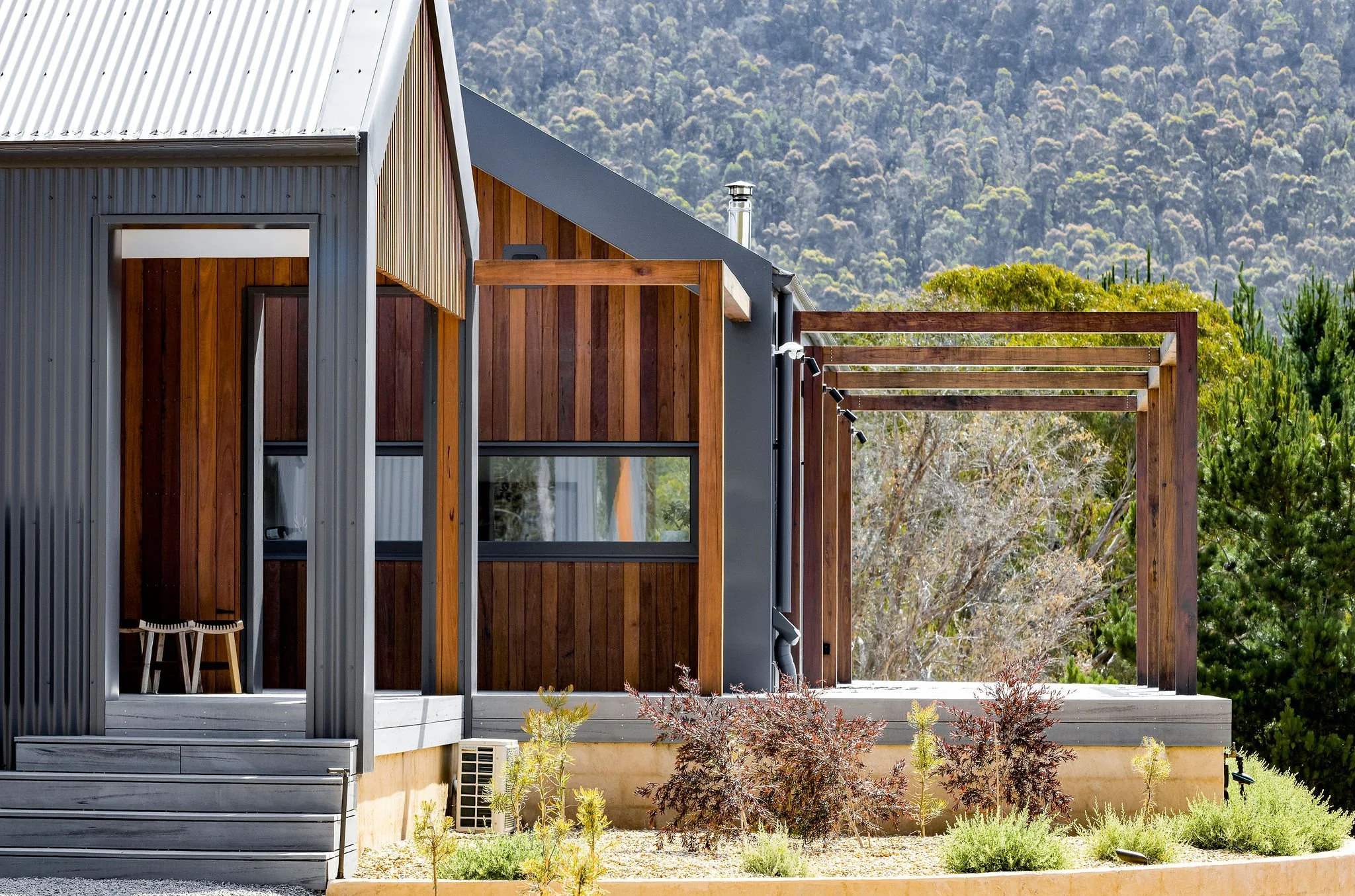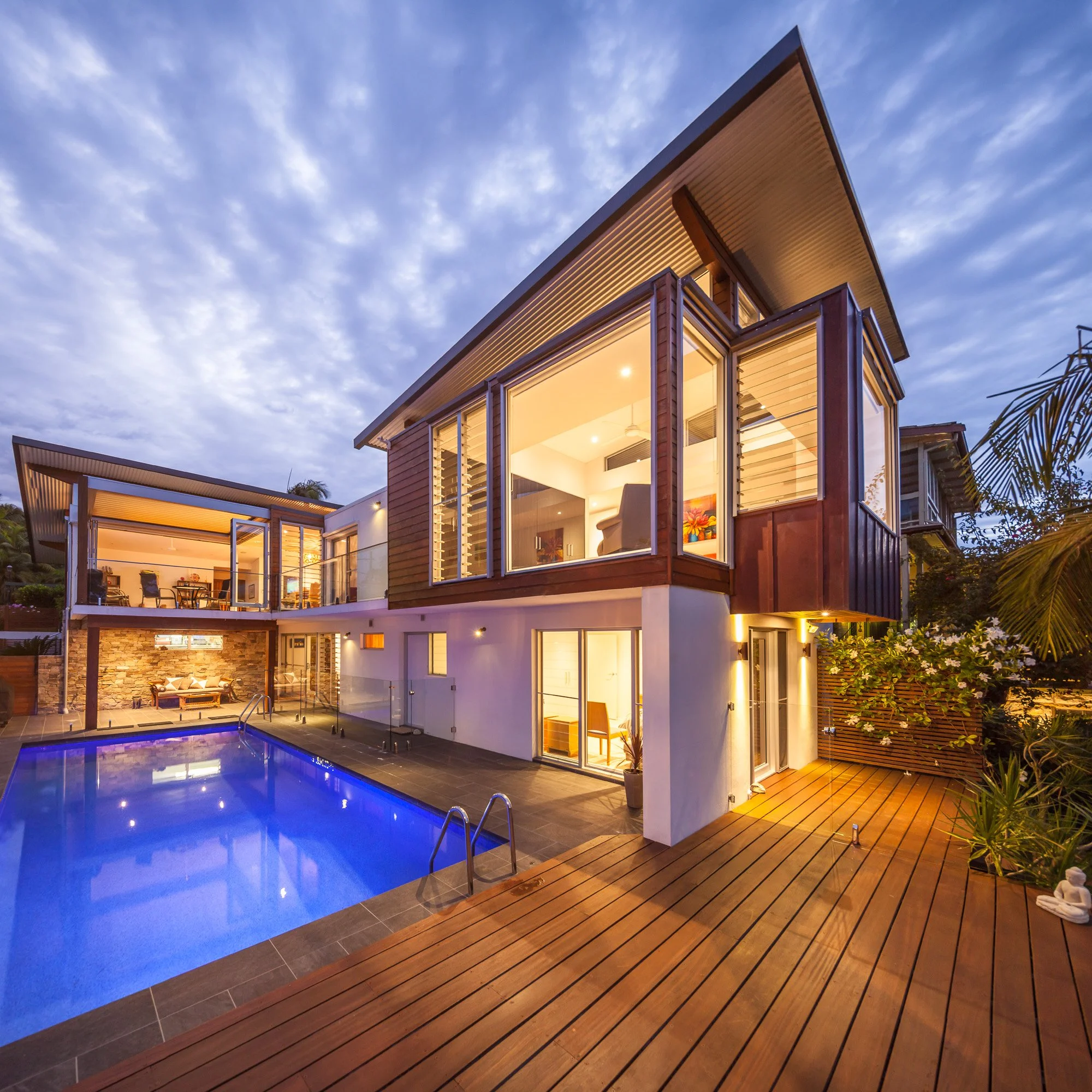
Architecture that embodies Wellness and Environmental Sustainability with Passive House Design.
Sue Connor Architects was established over 33 years ago on the Northern Beaches of Sydney.
To represent our commitment to creating a healthier natural and built environment by embracing Passive House Design and Certification we changed our business name to GAEA Architects.
We have been working with a team of experts to create prefabricated architectural buildings to meet the Passivhaus Building Standard since 2019 and have several Passive House Projects we are proud of.
Through meticulous attention to detail, innovative prefabricated construction techniques (Eclipse Passive House), and use of ecologically sustainable materials, our Buildings of Wellness not only reduce energy consumption but also contribute to the overall health and vitality of communities.
Our Passive House approach prioritises Passive Solar Design principles, Energy Efficiency, superior indoor air quality, and Thermal Comfort, ultimately promoting the well-being of occupants while minimising environmental impact.
From optimising natural materials, daylight and ventilation to employing renewable energy sources, our architecture exemplifies a harmonious coexistence with nature.
GAEA ARCHITECTS PASSIVHAUS PROJECTS
PAST PROJECTS (Conventional Build)
COMMUNITY & COMMERCIAL PROJECTS

DESIGN PRINCIPLES
We apply diverse environmental design guidelines to create sustainable and beautiful spaces.
Passive House1:
Passive House promotes health and well-being by providing thermal comfort with no condensation or mould.
It represents a building that is high performance, energy efficient and comfortable.
This is achieved by applied building physics to create a building with continuous and complete thermal envelope, airtight construction and a heat recovery ventilation system.
With rigorous construction methodology, minimal building services and technology it represents the buildings of the future.
Passive Solar Design:
Not to be confused with Passivhaus, ‘Passive Solar Design is well known by most people. It incorporates correct building orientation, thermal mass and cross ventilation. Where the right orientation is not available the Passive House building is able to provide thermal comfort year round.
The Living Building Challenge2:
A Living Building aims to replenish communities and the planet. The Living Building promotes the most advanced measurement of sustainability in the built environment. It can be applied to development at all scales, from building construction and renovation to infrastructure, landscapes, neighbourhoods and communities.
The International WELL Building Institute3:
The international WELL Building institute is leading the global movement to transform our buildings and communities in ways that help people thrive. This standard focuses exclusively on the ways that buildings, (and everything within them), can improve our comfort, drive better choices, and generally enhance, not compromise, our health and wellness..
Modular/prefab components:
By considering standard sizes of building components during the design process we are able to save waste.
Eclipse Passive House panels (http://www.eclipsepassivehouse.com.au) are incorporated into our certified Passivehaus buildings.
Non-toxic materials:
In alignment with our wellness philosophy (WELL/ Living Building) we avoid toxic substances. Continual off gassing of these materials can cause sick building syndrome, leading to illness and sensitivities.
Local, natural, recycled and recyclable building materials (and local labour) are specified and utilised as much as possible.
Landscape Solutions:
In recognition of how important it is that we connect with nature on a daily basis the whole site is considered to enable the most appropriate landscape solution.
Interior Alignment®:
As a Certified Interior Alignment practitioner we apply the principles of Feng Shui and energetics to our space planning to assist further in creating healthy buildings.
OUR SERVICES
-

Architectural Design
Focusing on Passivhaus Standard, Passive Solar Design, The WELL building Standard, and Ecologically Sustainable Design Practices
-

Consultation
Master Planning, Interior Alignment, Instinctive Feng Shui, Passive House Principles, Landscape Design Concepts and Biophilia.
-

Collaborators
Passive House Builder, PHHP Consultant, Passive House Certifier, Structural Engineer, Hydraulic Engineers and Bush Fire Consultant.
TESTIMONIALS

Join us in reimagining the future with environmentally sustainable, adaptive, and resilient architectural structures to promote the well-being of all.
Sue Connor
Registered Architect - 6080
Certified Passivehaus Designer
Certified Interior Alignment Practitioner





















